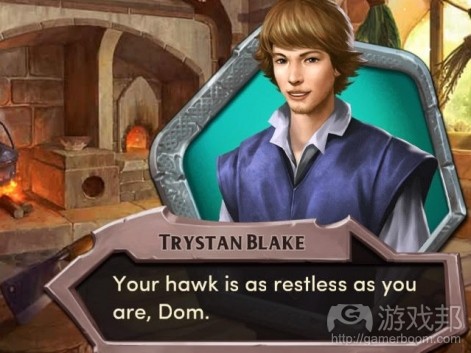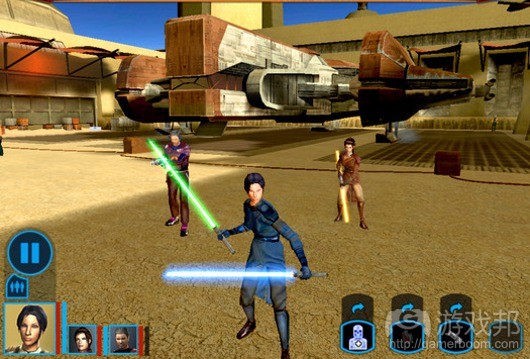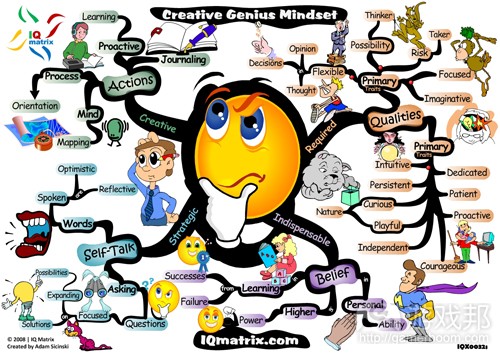游戏设计师谈游戏关卡的设计和优化流程
游戏设计师谈游戏关卡的设计和优化流程
原作者:Max Pears 译者:Vivian Xue
介绍
在第一部分中,我谈到了理解游戏数值、规模、武器等要素的重要性。对这些要素的规划将帮助你设计更好的关卡。了解这些关键要素后,我们便可以开始设计令玩家乐在其中的关卡了。在这篇文章中,我将分解说明2D设计接下来的步骤,接着以我设计的一个关卡为例,分析它的设计好在哪。
1. 前期准备——调查
如今我们掌握了所有有用信息,让我们进入到关卡设计的调查阶段。这个阶段是必不可少的,它不仅是关卡设计质量的关键,也极大影响了场景的可信度。
首先你应该设定关卡的场所,可以是一座城堡、一家旅店,甚至是一座太空站。无论你选择的场所是什么,你应该熟悉该场所的情况,例如:
-该场所通常有多少房间?
-它的厕所在哪里?(真实感)
-其中的人物一般怎么互动?
-它和其它空间是如何连接的?
-它的建筑风格是什么样的?
-玩家可以在什么地方找到该场所?
-它位于哪个国家?
要回答上述种种问题,你首先应进行调查。你可以在网上搜索图片,然后用谷歌地图寻找真实的场景,了解该场所现实中的样子。搜索视频是另一个有效方法,或者寻找其它游戏中的例子。除了查看该场所的图片外,我强烈建议你查看一下它的平面图。
因为这将帮助你了解该场所的整体概况和典型特征。你还可以把平面图作为一个参考,基于它设计你的关卡。不仅如此,你将更清楚地了解哪些房间能够被保留、去除或修改。或许它存在太多死角,不利于设计战斗循环,或者缺乏足够的隐藏战利品的空间,总之,你可以基于该平面图解决这些问题,同时保持设计的真实感。
通过调查,你不仅能基本了解各个场所的连结方式,还能了解它们的风格,它们在一天中不同时刻的样子,它们被废弃时的样子,它们投入使用时的样子。
获取这些信息资源后,你可以使用一些工具储存这些信息,可以是电脑里的文件夹、图片收集网站Pinterest,或者谷歌文档,只要你能够轻易地查找到这些文件。这一点很重要,因为在关卡设计过程中,你需要时时参考它们。然而,这样做除了有助于你的设计外,还便于审视设计过程。当领导或主管来审查工作时,他们能明白你这么设计的过程和原因,此外负责场景设计的同事能够对场所外观形成更鲜明的认识。
举个例子,你想制作一个以教堂为场所的关卡,该教堂位于拉丁文化区。然而一想到教堂,我脑海浮现的是一座巨大的哥特式、十字形的教堂,但这和拉丁社区格格不入。而通过调查研究,你能够发现相同场所在不同区域内的形态差别,确保空间设计更真实可信。
一旦你收集了足够的参考资料(我认为至少50张图片)你便可以进入下一个步骤。
2. 前期准备——绘制2D地图
我最经常收到的问题是“Max我应该做2D地图吗,这样做对吗?”在我看来,这是正确的。我过去经常先绘制2D地图,然后在某一刻直接进入blockout制作(blockout指用基础的几何体构建关卡的过程,游戏邦注),但我发现盯着空白屏幕创作会降低创作质量和效率。
绘制2D草图很重要,原因有很多,例如;
-加快作品进入blockout制作阶段
-工作量小,使你更轻松地根据反馈意见修改设计
-使你更容易发现设计缺陷
-在进行blockout前可以进行多次修改,选择最佳方案
我目前所知道的是,我的一些朋友和其他认识的设计师在进行blockout前使用谷歌Sketch-up绘制草图,从而更好地把握关卡规模。说实话,这两种方法都很好,最重要的是你必须在blockout前进行这一步。
人们在绘制2D草图时会感觉被卡住了吗?我对这个问题感到不解,因为你不应该产生这种感觉。既然是草图规划,意味着它们只是你的出发点,是可以也应该被改变的。你可以也必须进行合理的修改,我最近设计一个关卡时就是这么做的,当你感觉不对时,不要害怕改变你的计划。
把以上步骤加入到你的创作流程中后,下面以我设计的一个关卡为例,让我们来详细分析它。
3. 案例分析:
好了,你现在知道关卡创作前期准备有多么重要,让我们进入核心部分,关卡本身的设计。我之前设计了一个小型战斗关卡,现在我们来一起分析下这个关卡。
简单说明下,这个关卡没有地点设定,我们要在一周内创作三个战斗关卡,因此我们没时间搜集参考图片,它只是一个我个人感觉不错的关卡。
我对关卡进行了限定,一个30米X30米的空间,含有5名敌人,遮掩物面积为2平米,然后开始绘制2D地图。
正如你所看到的,这张草图并不精致,但它是有效的。用方格纸画草图,这很重要。因为这能让你对关卡规模有个概念,后续进行blockout时,你可以直接把纸上的每个方格转化为1平米的空间。
当你在创作关卡时,最好对空间进行切割,让玩家在每个部分获得不同的体验,同时又有前进的感觉。
切割空间使我能够向玩家逐步呈现信息,而不是简单地把他们扔到战场中。它使玩家能够专注于眼前的任务,并且当某些信息被隐藏起来时,玩家被置于一种不利的境况中,这也使关卡感觉更具挑战性。切分空间的另外一个目的是缩小玩家的视野。这将迫使玩家去探索空间,参与战斗,弄清空间的结构。
我采取的方式之一是将空间分割成室内空间和室外空间,右边的大部分区域是室内空间,而左手边是开阔的外部空间。在战斗中,两种空间能够为玩家带来不同的感觉。
室外空间——战斗区域更大,玩家有机会从侧面攻击敌人,玩家视野更广,可以关注敌人的动向。
室内空间——战斗区域较狭窄,迫使玩家关注前方的敌人,不断向前移动。
这种设计不仅是为了造成视线阻碍,它也为玩家提供了应对不同敌人的不同方式。
你现在明白了为什么我要切割空间,但如果不考虑敌人的空间分布,这种切割也没什么意义。下面是我对敌人的位置的设定。
在我解释为什么这样放置敌人之前,我想先谈谈玩家的位置。这一点经常被设计师们忽略,但是相信我,玩家进入关卡后首先看到的景象会影响他们的游戏方式。我观察到新手设计师犯的最大的常识性错误是让玩家面向错误的方向。确保玩家的角色面对你希望他们前进的方向。看,马里奥永远面朝右边。
出于同样的原因,我让玩家面向一扇窗户,这将引导他们向左转(之后我们会分析为什么这很重要),我让玩家的初始位置远离敌人的主要原因是保障安全。这样玩家不会一开始就觉得有压力。让他们在进入战斗前先做好准备。
下面让我们谈谈敌人的位置,图上展示的只是敌人的初始位置,而不是巡逻路线。我们将在后续的blockout部分讨论路线。此处,我试图将敌人隐藏在玩家视线背后。图片的右上方和左下分别有两个敌人,但只有一个位于玩家初始视线内。这样做的目的是:
1. 制造惊喜,保持玩家的参与度和兴趣。
2. 奖励那些懂得谋划的玩家(而不是一上来就开火射击),玩家通过策略可以避免被打个措手不及。
总结
通过这篇文章,我希望你能够明白调查和计划在关卡设计中的重要性,发现自己设计中的一些问题。
记住建立一个可供参考的资料库,你了解得越多,你设计的空间将更真实可信。平面图是设计2D地图时的一个很好的出发点。
2D地图不需要很艺术很华丽,重要的是易于读懂和有意义。设定玩家和敌人的初始位置,这将帮助你更好地根据目标安排关卡流程。
我本想在本文中讨论blockout,但说实话,我认为最好还是专注于关卡规划。现在你明白这个部分有多么重要,并且你了解了我设计这个关卡时的思维过程。
下次我会对这个关于战斗关卡设计的系列文章进行一个总结。我不想在这篇文章中解释我所有的设计决策,因为在下一个部分中你将看到其中一些发生了变化,同时我认为你到我设计的关卡中观察它们效果更好。
本文由游戏邦编译,转载请注明来源,或咨询微信zhengjintiao
Introduction
In the first part, I discussed how important it is for you to understand your metrics, scale, weapon, etc. All this planning helps you to create great levels, now that we have an understanding of these crucial elements, it is on us as LDs to crafts spaces that players can have a great amount of fun and enjoyment with. In this article I will be breaking down the next steps of the process of the 2d design, then looking at a level I created and breaking down what I think made it a good level for combat.
Pre-production – Research
Now that we have gathered all the useful information to help us we need to move through to the research stage of our level design. This stage can not and should not be skipped, it is crucial to not only making a good level but also a believable level (A quick side tangent, always keep in mind and to quote my friend Stuart Scott we are creating ‘Believable not realistic spaces’ meaning we do have creative freedom within our levels)
Now you will be set a location for your level, this could be a castle, maybe a hotel or even a space station. Regardless of what that location maybe you will need to make sure that you have an understanding of how these spaces work such as:
-What rooms do this area normally contain?
-Where is the toilet?
-How do people interact with this location before the player arrives?
-How does it connect to other spaces?
-What is its architectural style?
-Where can you find this location?
-Which country is this location located?
And other such questions, in order to answer these then you must first do research. You can do this by googling pictures, then entering google maps to find a real-life example, you can start to see how the location looks in real life. Videos are also a great help, or there might even be an example in other games. I strongly recommend gathering not just images of the location but also floor plans as well.
The reason for this is it helps you see the overall picture of a location as well as how some typically look. Not only that but this is a great starting point for your own level, as you can use this as a basis for your level. Even better with this, you can not start to see which rooms in a floor plan can be kept, removed or altered. Maybe there are too many rooms that are dead ends which do not give a good loop for combat, or there are not enough spaces for hidden loot, well now you can tweak these in your floor plan but still keep that location-based in reality.
From doing your research not only will you have a basic understanding of how the locations flows together but you can grasp the theme of location, how it looks at certain times of days, How it will look if it is abandoned or when it is fully functional.
Now the gathering resources is in full motion, you can use many different cool tools to store them, from it either being a folder on your computer or Pinterest or Google Docs as long as you have easy ways to access your files that are the most important thing. It is important because you will need to make sure you have access to them while creating your level to constantly reference. Yet it is not only important for your beautiful LD eyes but it will come in handy in reviews, so that when leads or directors are checking your work they can see why it looks the way it does but also helps them understand how you got to this layout and why, also this will really help your teammates in Enviro Art so they can get a much more vivid vision of how the location should look.
As for example, you may be asked to build a level set in a church, but this church is built in a Latin community. Yet when I think of a church I visualize a huge Gothic church in the shape of a cross, but that would never fit inside a Latin community. By doing your research you can see how different areas and communities view the same space, making sure you create more authentic and believable spaces.
Once you have gathered enough references (50 images minimum in my opinion) you can start to move to the next step.
Pre-production – 2d Map
One of the most commonly asked questions I receive is “Max should I do 2d maps, is that the right way?” now for me the answer is yes. I used to do them and then stopped and just jumped straight into the blockout, but I noticed that my quality of my work decrease as well as it taking longer when staring at that ominous blank screen.
There are many reasons I believe 2d sketches to be important, such as:
-Quicker to start work on blockout
-Easier to address feedback
-Allows you to see the flaws quicker
-Helps you go through multiple iterations before choosing and starting a blockout.
Now I know some of my other friends and other designers I have met use Google Sketch-Up before creating their blockout as it helps get a better sense of scale. Honestly, both are great, the point you should take away from this section is that you need to plan before your blockout.
Do people also feel that when they do a 2d map or a form of planning they feel that they are trapped? I put a ‘?’ because you should not. This is a plan meaning this can and should change, this is your starting point! Meaning that you can and must make changes as you see fit, I even did this in a recent level I made, do not be afraid to change from your plan if it does not feel right.
Now with these points added to your pipeline of level creation, we are going to do a break down of a combat level I created and break it down.
(Before we do this though, do make sure to check out this great article which is fantastic for what to think about when creating your levels and brings forth some additional points on things to consider when making your levels)
Case Study – Part 1
Okay, you now know how important pre-production is to your level, we are now going to get to the sexy part, which is the level itself. I created a small combat level for a task, now we will be breaking down the level and showing what I believe helps make this level good for combat.
Quick side note, all of those documents in part one were my design rules and metrics and those were what I was referring to when I created my level. This level was not built or set on any particular location, we had a week to create Three combat spaces, so there is no reference images, just more of me creating a space that felt right.
With no research I had my restrictions for space of 30x30m as well I could only use five enemies, with cover spacing of 2m and with that I created my 2d map.
As you can see, it is not the prettiest of sketches but it gets the job done. It is very important when you do a sketch that you do use grid paper. The reason for this that you can get a sense of scale as well when it comes to putting it in the editor it you can translate the cube on the paper for 1m and use that to block out your level in the editor.
When creating the level (and hopefully you can see this) that I wanted essentially split the space into quarters, so that the player could feel a difference in each section, but also feel a sense of progression.
Quartering the level allowed me to reveal information to the player slowly, not just throwing them into the middle of a battleground. It allows the player to focus on the task at hand, before showing more slowly, also by hiding certain information from the player it also plays to their disadvantage making the challenge feel even stronger. Another reason I was splitting up space is the fact that it can and will reduce Long lines of sight. This way it forces players to move through the space in order to engage in combat, while also making them move to get an understanding of how the space is connected.
Part of how I quarter the level is by dividing the space between interior and exterior spaces, most of the right-hand side is set in the interior space, while the left-hand space is kept in the open space to the exterior. This is handy for combat as players will have a different feel in each of the spaces.
Exterior – players will have bigger spaces to engage in combat, having flanking opportunities, as well as having a larger line of sight to deal with and keep an eye on as enemies progress.
Interior – players will be kept in a much more narrow space forcing them to focus on the front of combat as they battle with the enemies to move forward.
Not only is this designed to have a visual separation but also designed like this to provide a number of ways in which players have to deal with the different encounters as well, making the space feel different too.
You have now seen why I have decided to quarter the layout but it would not be much of a plan if I did not think about how the enemies occupy this space. Here is the plan I had for my enemies in the space as well:
(The enemies are the Red Diamonds with the giant E, inside them. While the player is the Green Circle, with the P inside it)
Before I jump to why I have placed the enemies in this position I want to talk about the players position first. This is sometimes an oversight when designing a level but trust me when I say, how the player first sees the level will inform how they play your level. One of the biggest/basic mistakes I see in beginners’ work is that the designer places the player facing the wrong direction, so make sure you place the players avatar facing the direction you want them to move towards. Look at how Mario always faces the right as players must move right.
With that same context I have it so my player faces forward leading them towards the window and to the turning on the left (we will break down why that is important later) but a big reason why I have placed the player a bit away from enemies is for safety. Players can start my level without feeling pressure right away. Allowing them to find their bearing before entering combat.
Switching gears now, we will look at enemy placement, now I have only shown you they’re starting off placement, not their patrol route. We will talk about their route when it comes to the blockout phase. One of the key things I have tried to do here is that I have tried to hide enemies from the players initial view. If you look at both the top right and bottom left, there are two enemies in each section, yet only one is visible in the player’s initial LoS. The reason behind this is:
1. To surprise the player, this way it keeps the engagement interesting
2. Reward the players who do not go in guns blazing, those who strategise and truly take in the level will be able to not be caught off guard.
Conclusion
From this article I hope you have understood the importance of research and planning, this is a necessary stage to make great levels, as well as seeing some questions you should as yourself as you start working on your level.
Always make sure to build up a library of references because the more you know the more authentic and believable your space will become. Floor plans are a great place to start when it comes to creating your own 2d maps, as you can use them to help ground your level or even the foundation of your own level.
2d maps don’t need to be art, as long as it is understandable and makes sense then that is the most important thing. Plan the position of your player and your enemies as that will help you get an even better understanding of how the level will actually flow with your objectives.
I was planning for us to start looking over the blockout of the level but honestly, I think it has turned out better that we have focused solely on the planning phase of development. Because now you can understand how important it is, as well as see my thought process when creating this level.
Next will be the concluding part of this mini-series on making a combat level. I did not want to explain all of my design choices in this post as you will see in the next part that some of changed, but also I believe it will be better to see them within the level I have built.(source:Gamasutra)








































 闽公网安备35020302001549号
闽公网安备35020302001549号